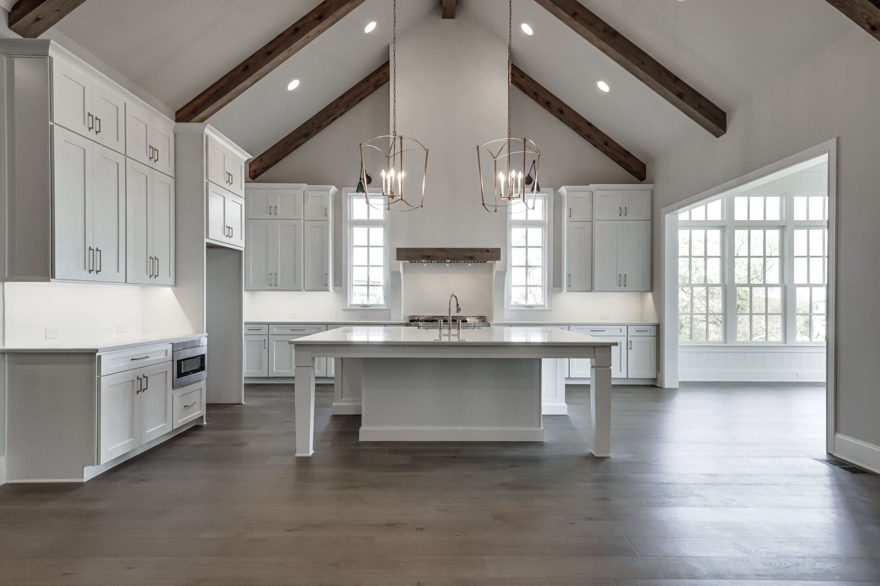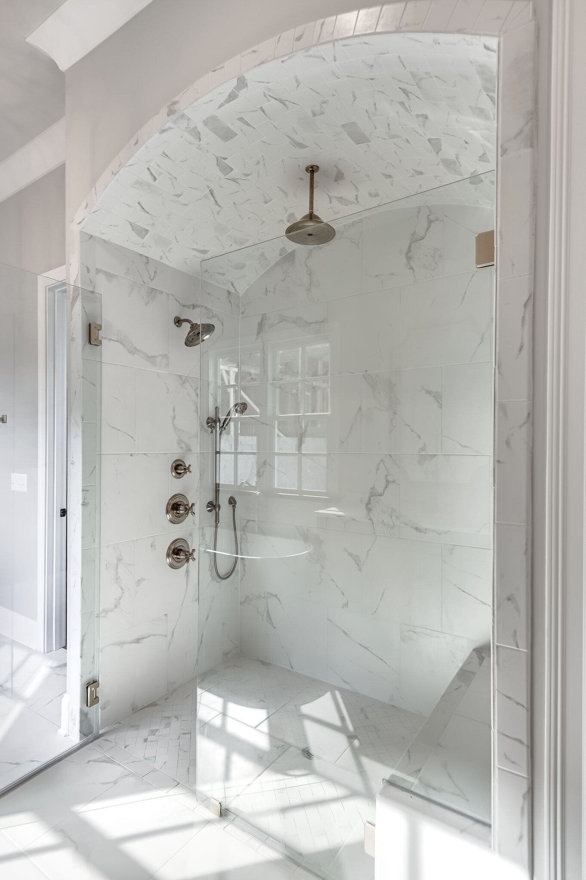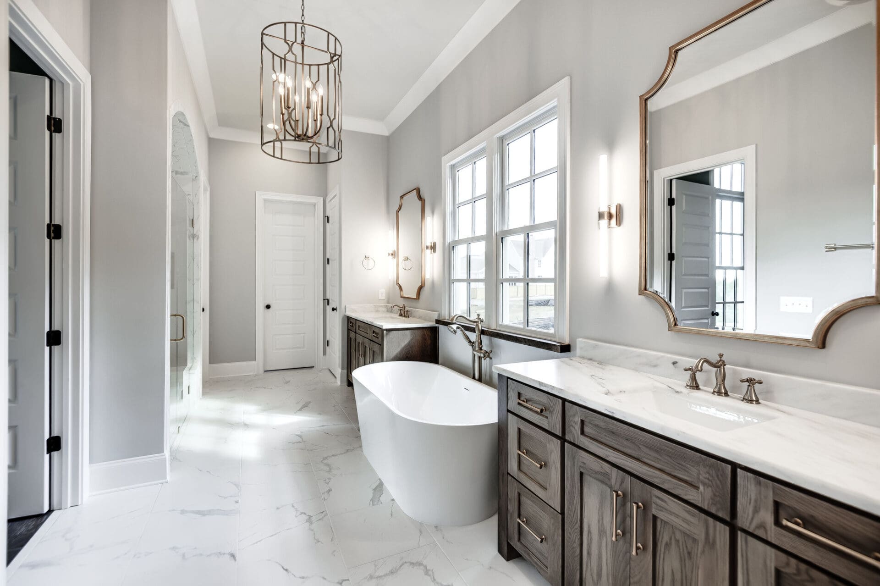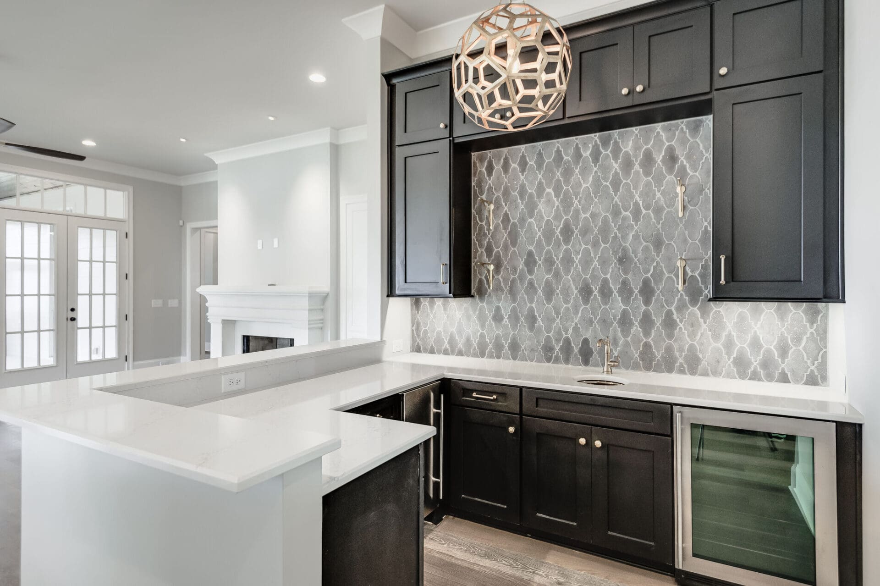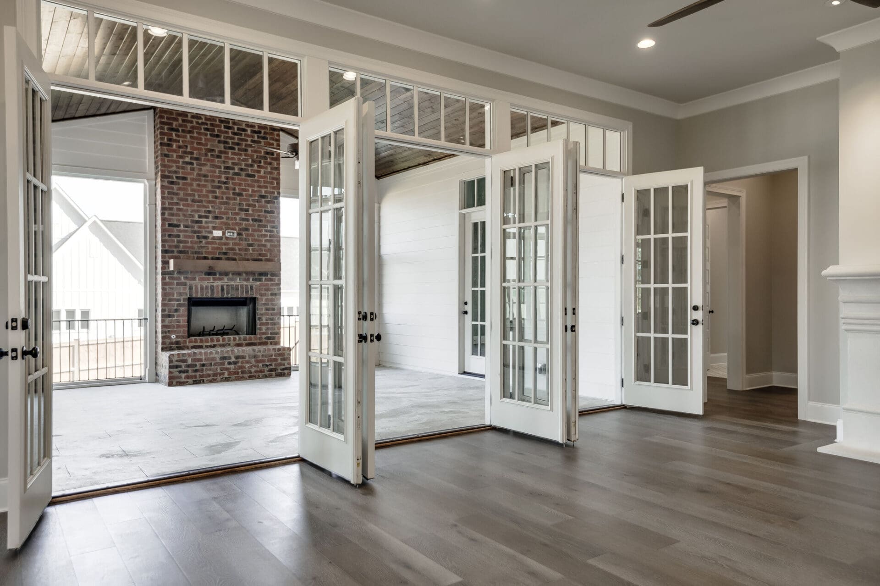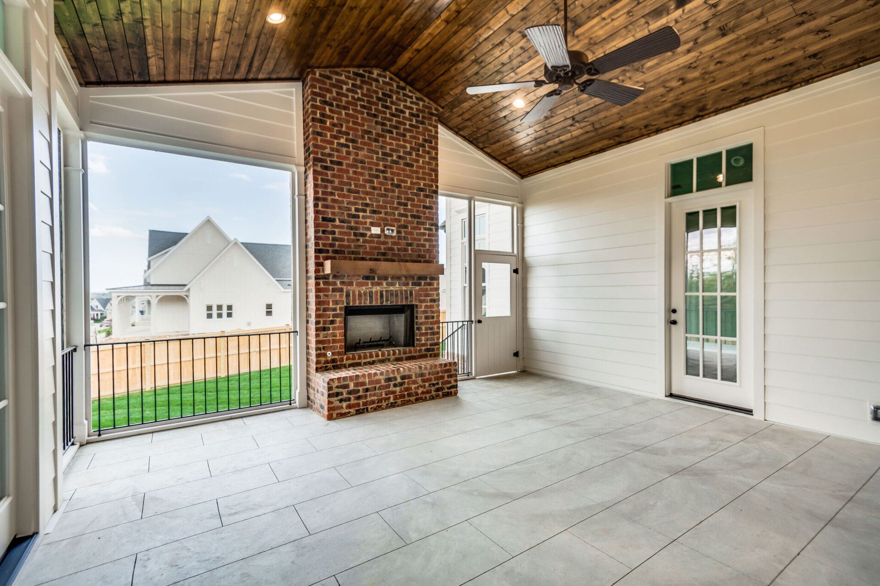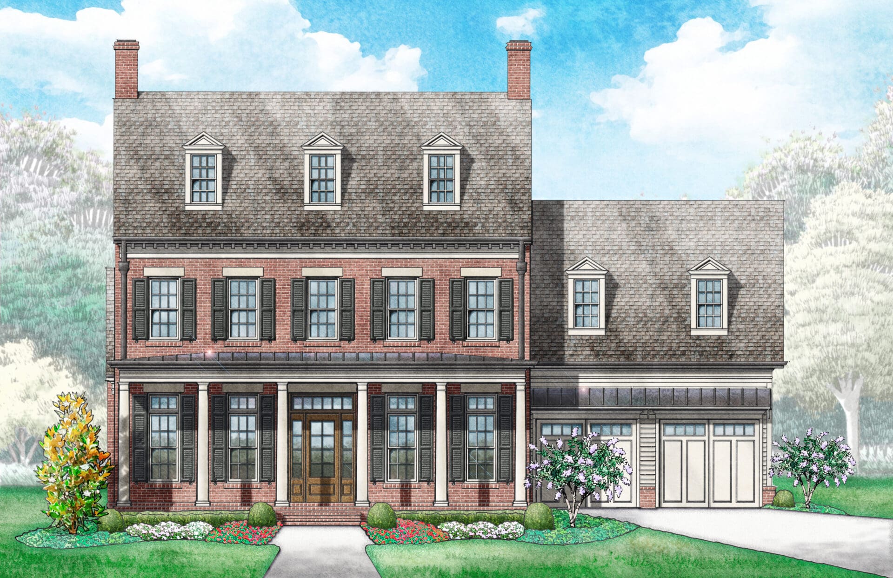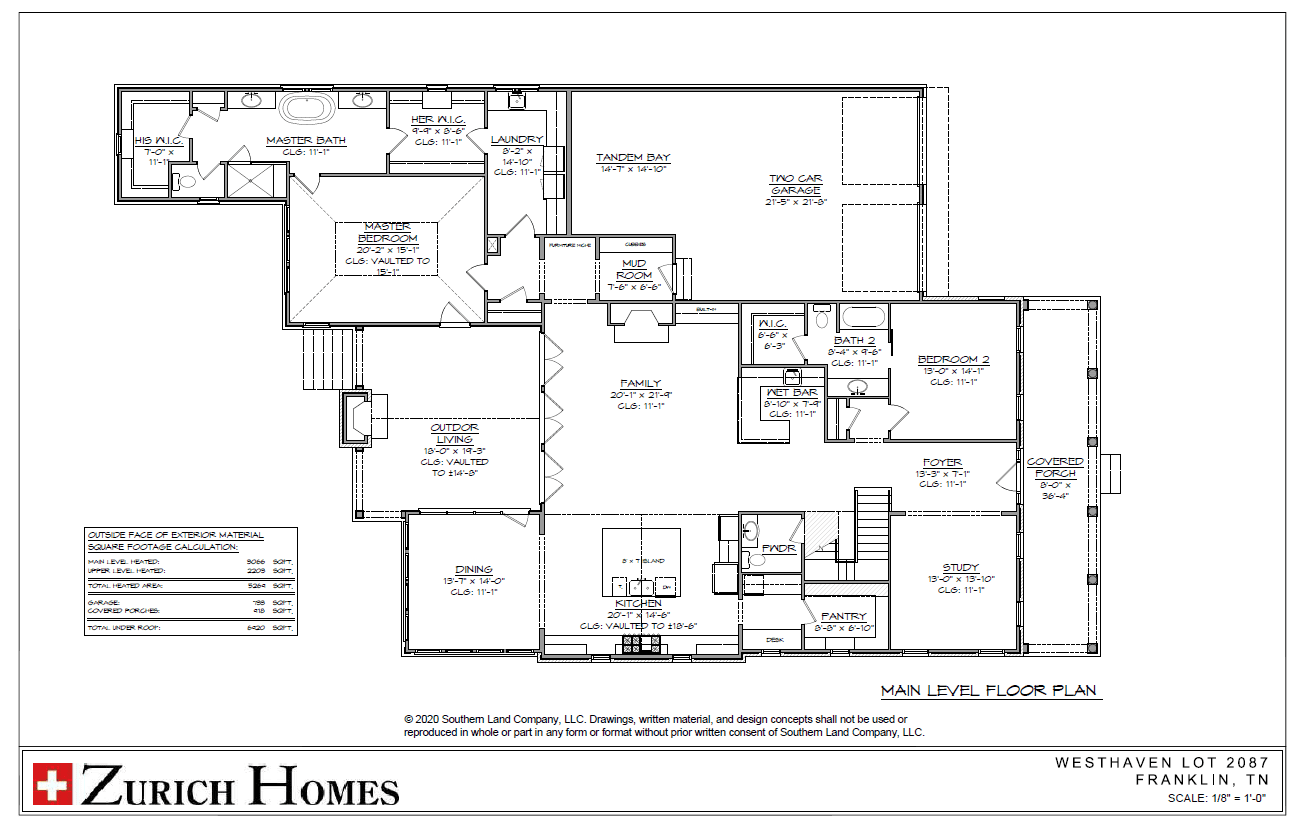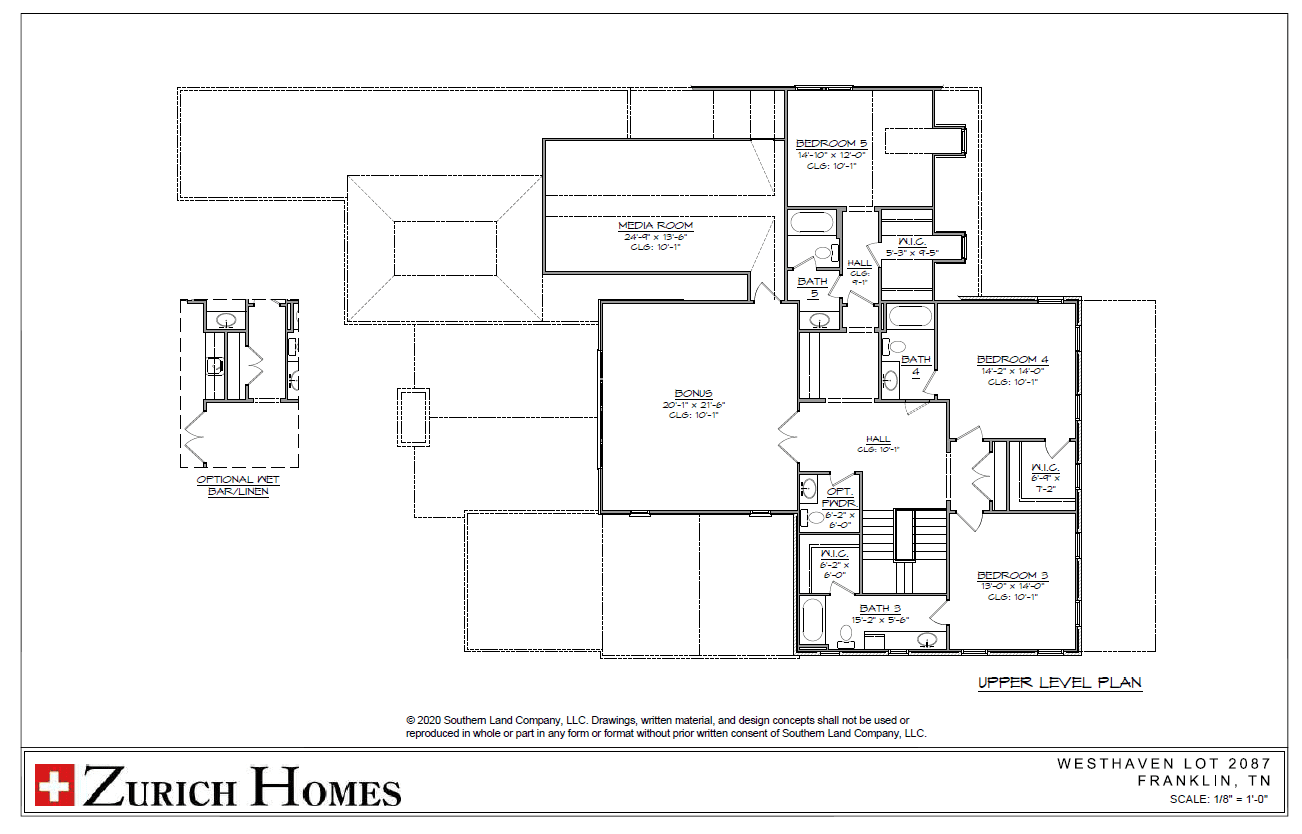800 Cheltenham Avenue
Custom designed Georgian elevation with historic inspiration featuring designer brick, cast stone headers and expansive front porch on large corner level homesite. This floorplan features abundant natural light, tall ceilings, 5 Bedrooms, 5 Full Bathrooms, 2 Half Bathrooms, expansive Kitchen featuring vaulted ceiling open to the Family Room, entertainer’s Wet Bar, Study, sunroom-inspired Dining Room, secondary bedroom on the main level, spacious Master Retreat, Bonus Room, finished Media Room, open floorplan, beautiful Outdoor Living space and designer finishes throughout.
Details
Square Footage:
5269
Status:
Sold
Stories:
2
Bedrooms:
5
Half Baths:
2
Garage:
3
Porch Square Footage:
918

