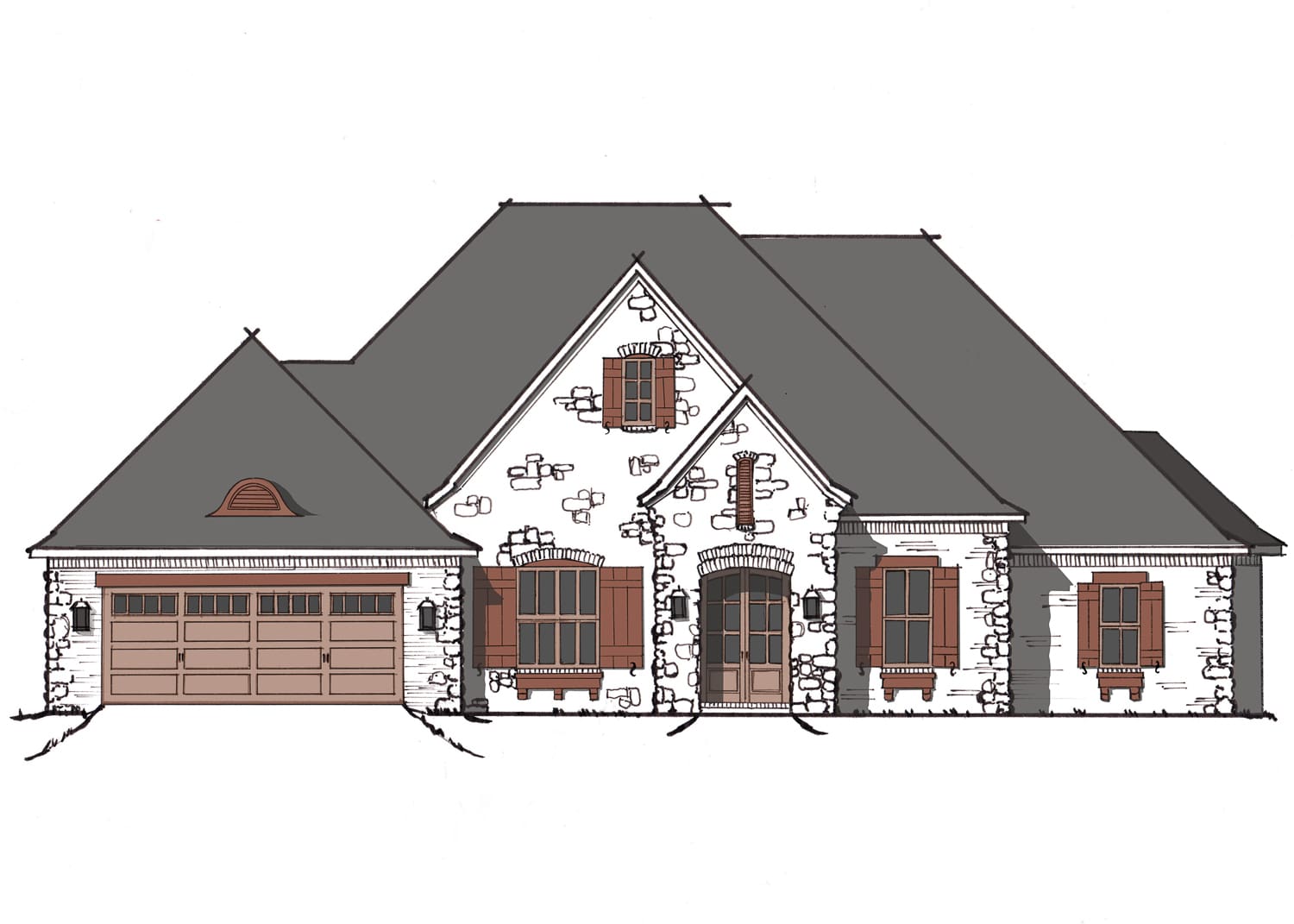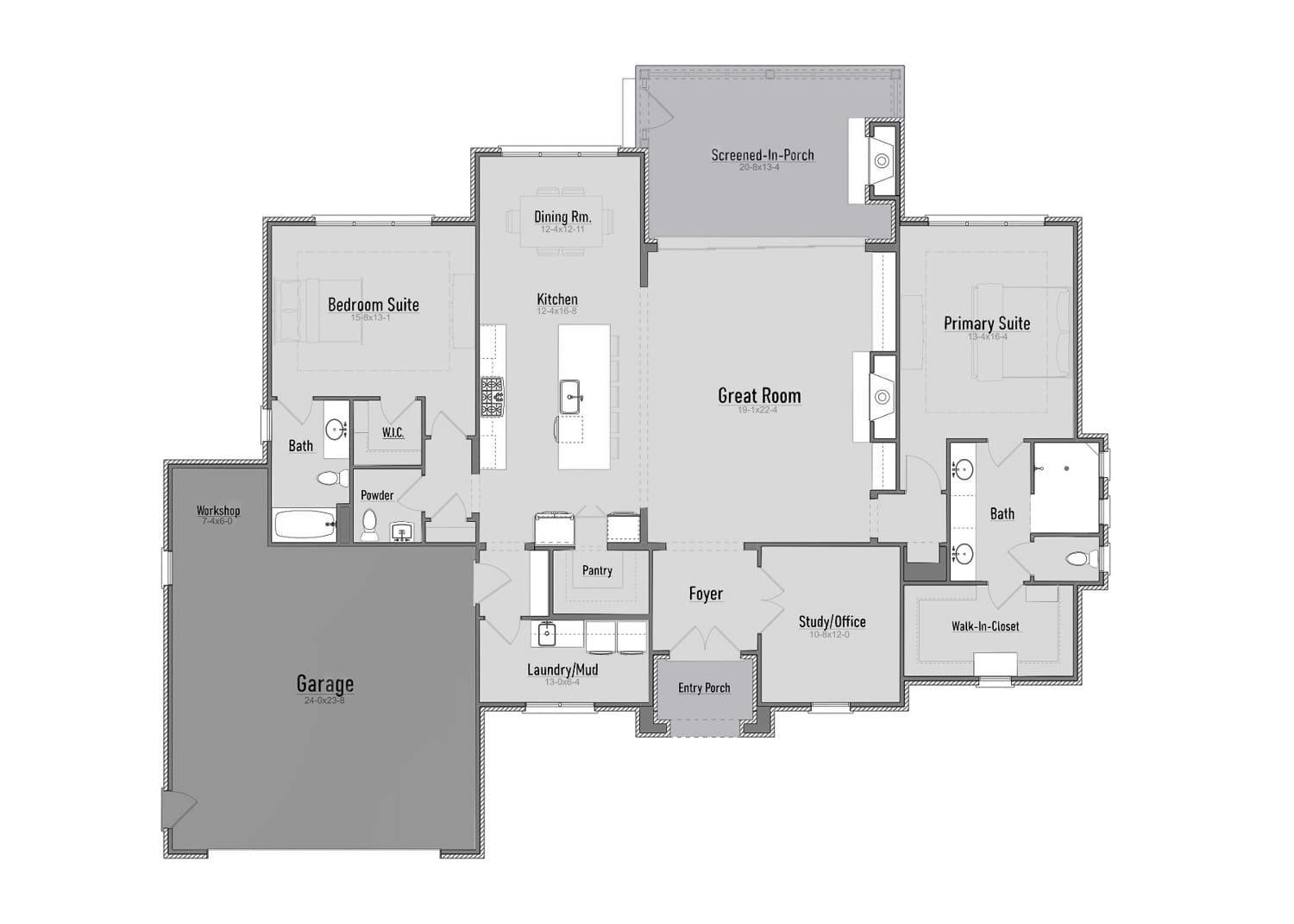15 Laurelwood Circle
One of our most popular plans, the Bordeaux, is available on a beautiful wooded cul-de sac lot! Characteristic of the French Country style, the towering yet graceful roof lines of the Bordeaux command the eyes’ attention, while the intricate stone-detailed entry evokes feelings of old-world craftsmanship. Arched 8-foot mahogany entry doors lead to a spacious central living area that has been designed with flow and entertainment in mind. High-end curated finishes can be found in this special home. Relax in the spacious primary suite with an ensuite bath featuring a Roman walk-in shower. You will be able to entertain family and friends in the large, combined Kitchen and Great Room leading to the screened porch with outdoor fireplace! A rear-facing guest suite and an oversized Garage, Laundry/Mudroom, and Pantry are just a few of the features that speak to the quality of this home’s design.


