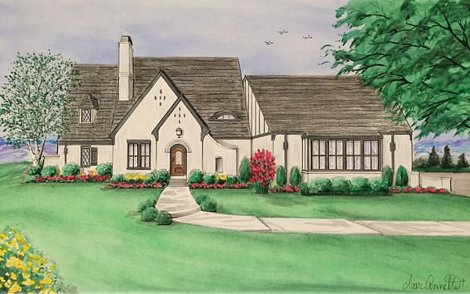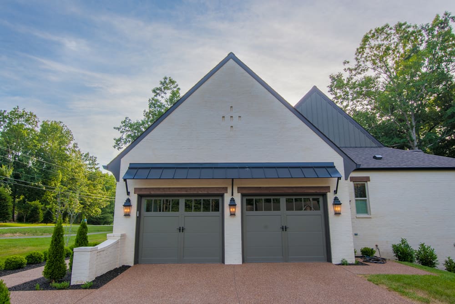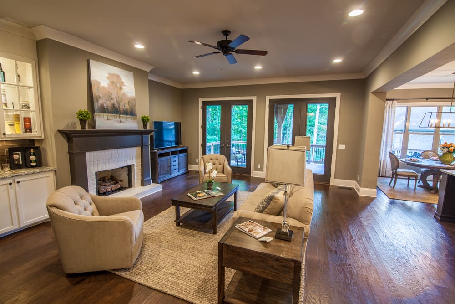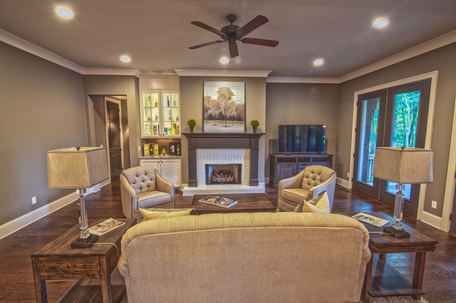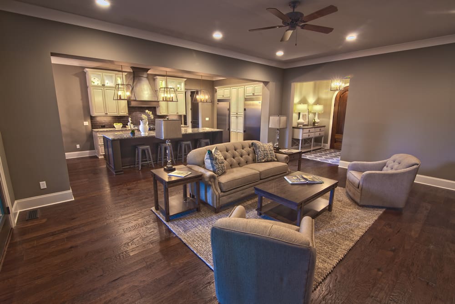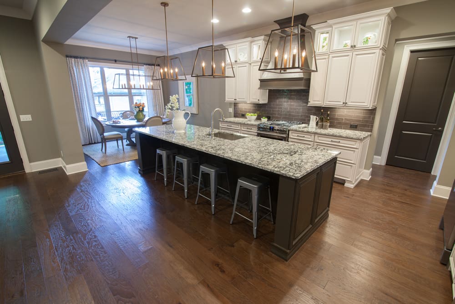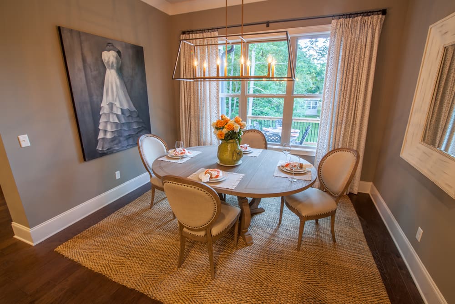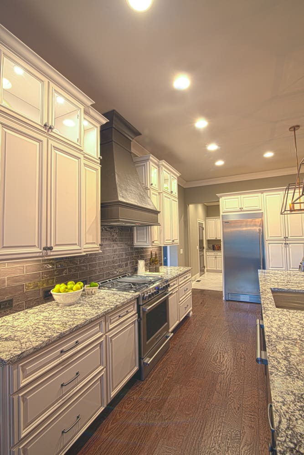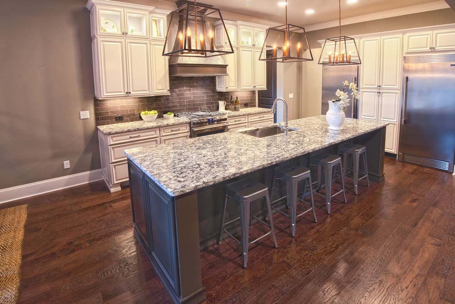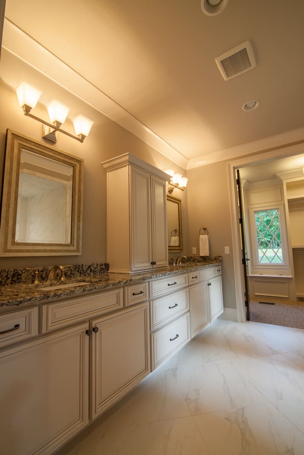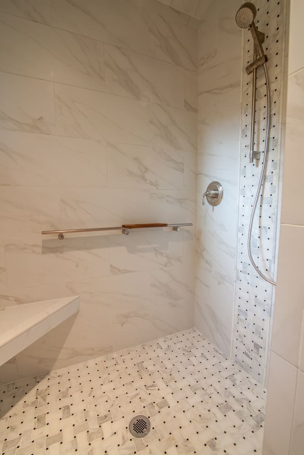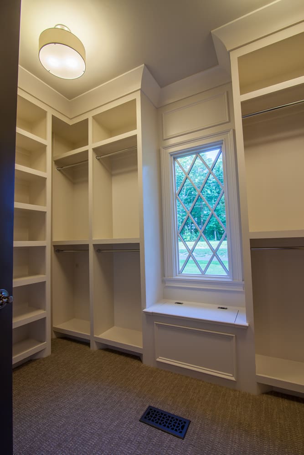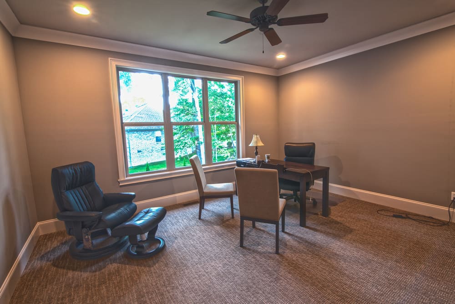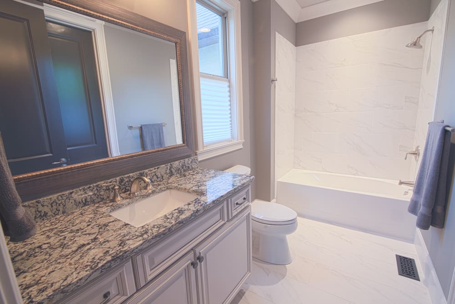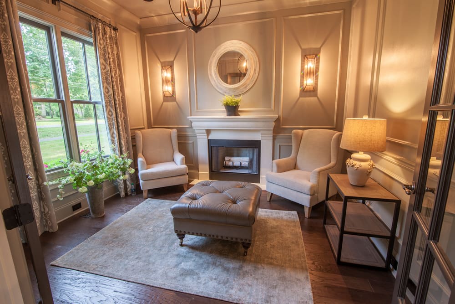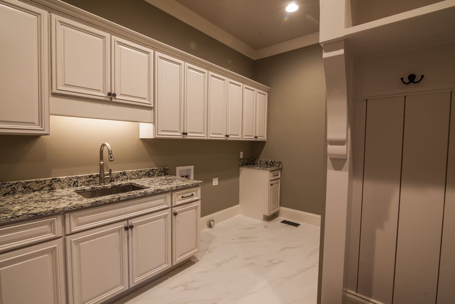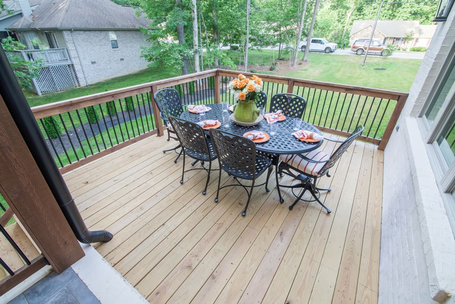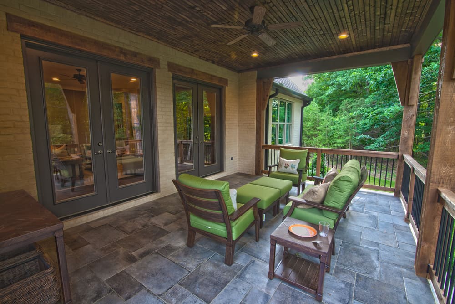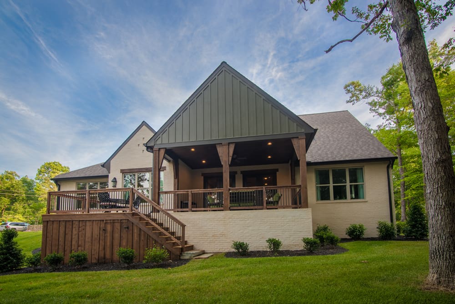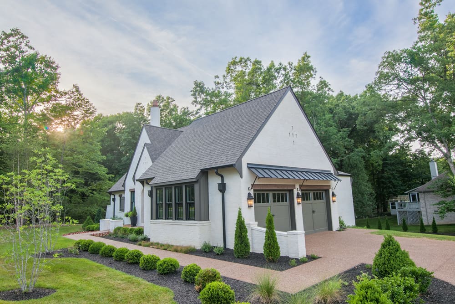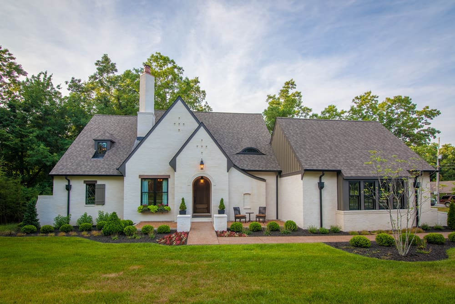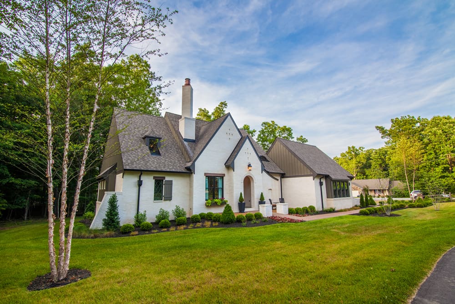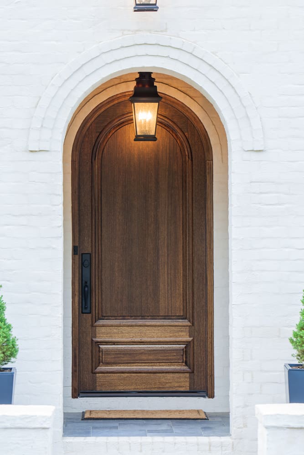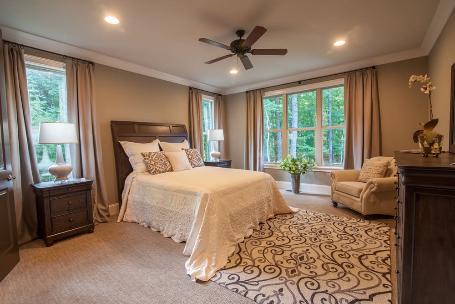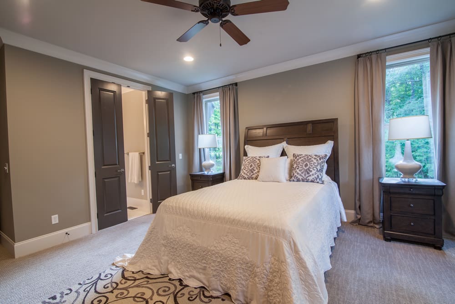Canterbury
Designed in the English Tudor style, the Canterbury features steeply pitched front-facing gables, as well as a prominent chimney with copper chimney pot. Holding true to the Tudor design, an arched entryway leads to an 8-foot tall arched mahogany door. Through the defined Foyer, you find a spacious central Living/Kitchen/Dining area that has been designed with flow and entertaining in mind. In addition to the two rear facing Suites, a designer Office with fireplace is located off the Foyer. Additionally, an oversized Garage, Laundry/Mudroom and hidden Pantry are just a few of the features that speak to the quality of this home’s design.
Details
Square Footage:
2153
Stories:
1
Bedrooms:
2
Full Baths:
2
Half Baths:
1
Garage:
2
Porch Square Footage:
332

