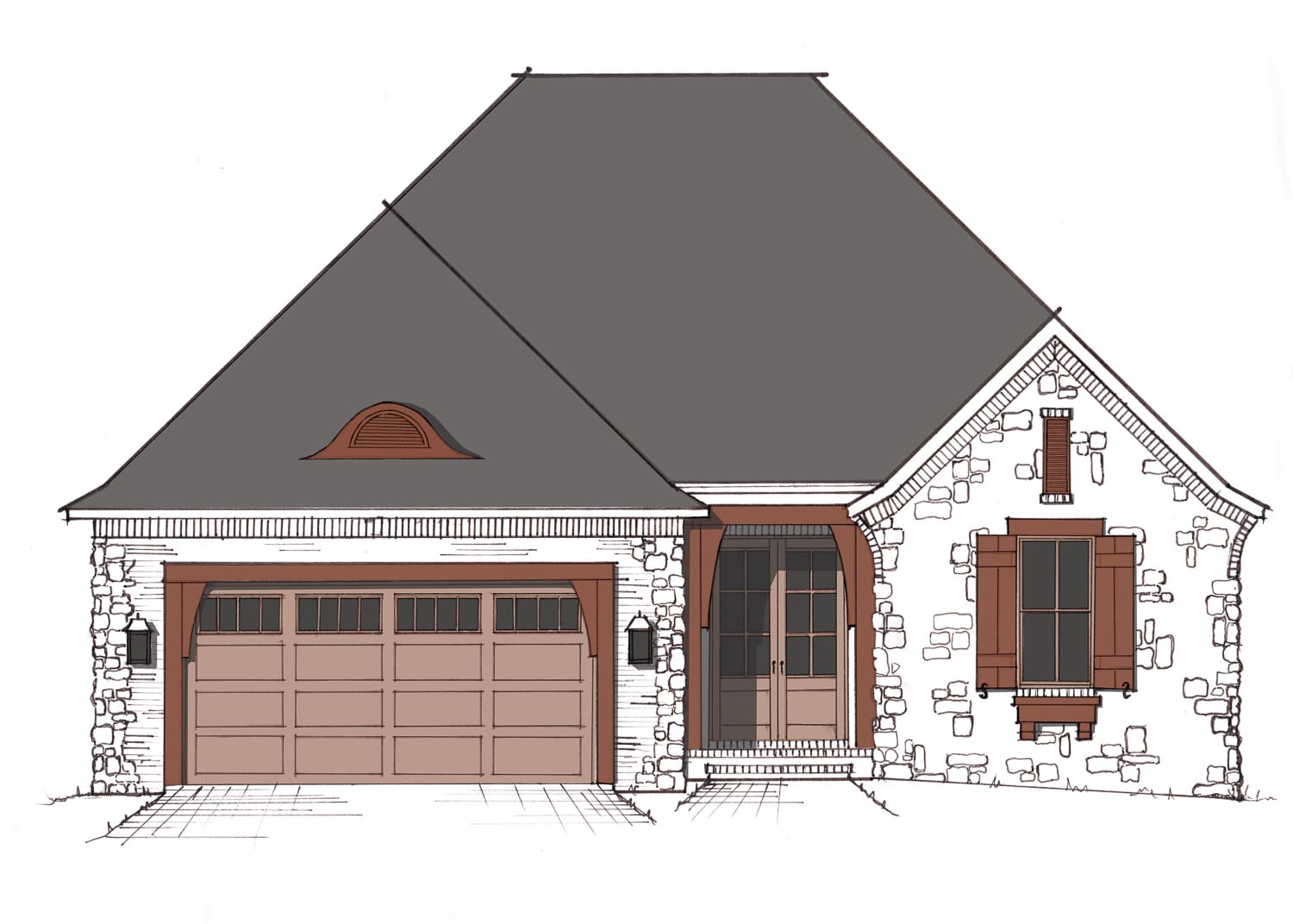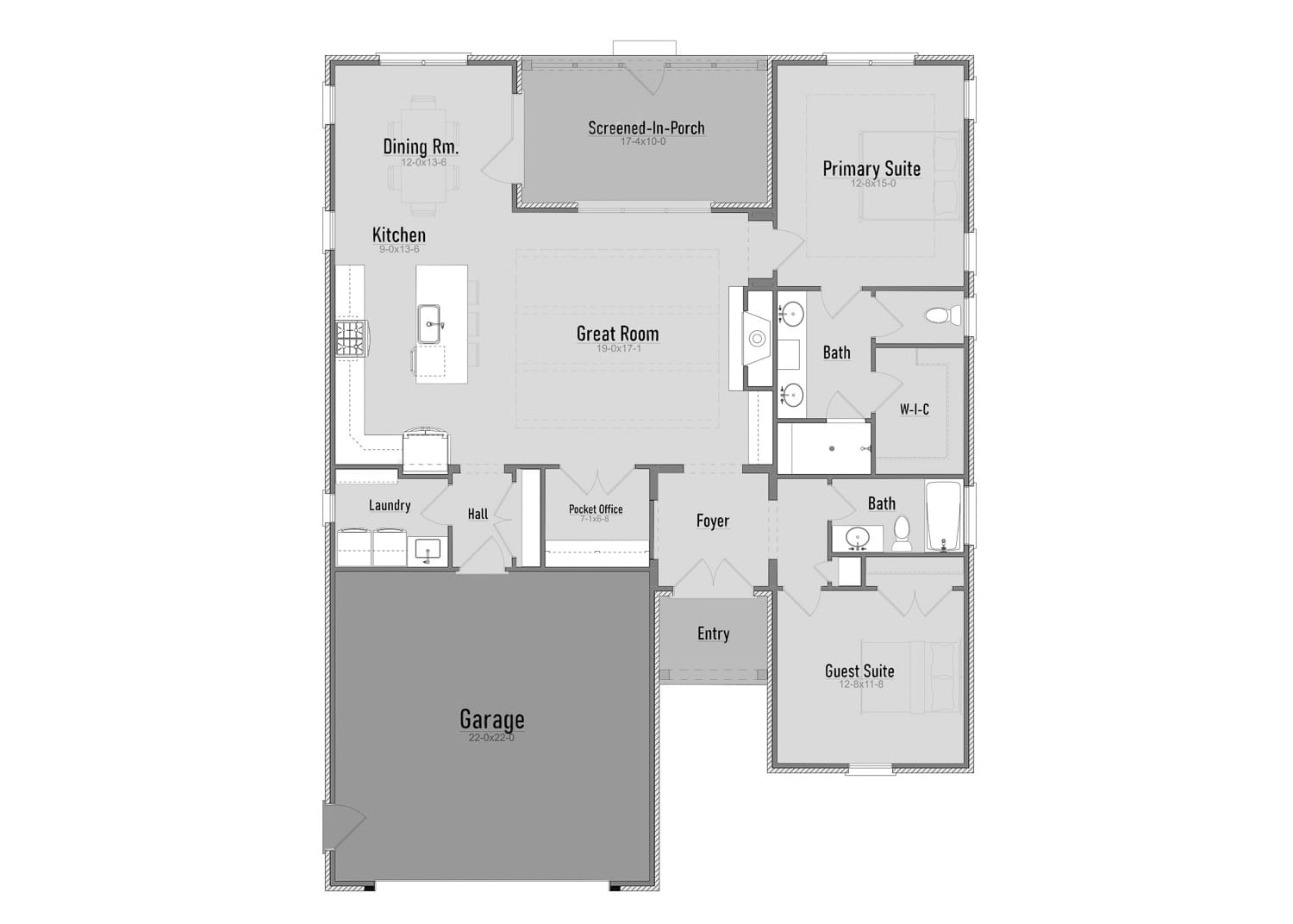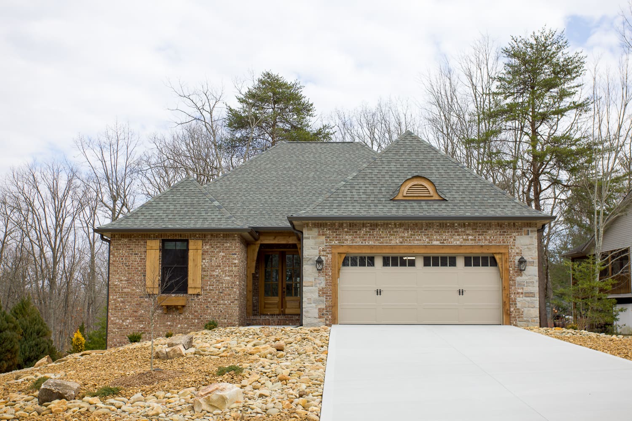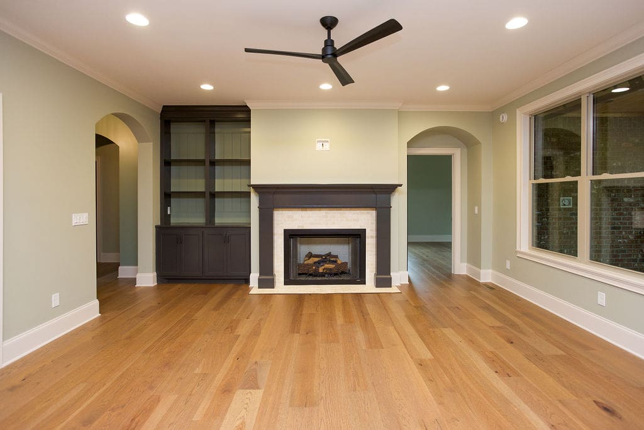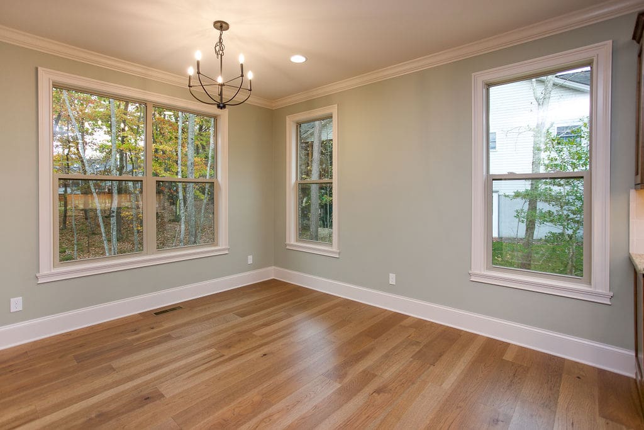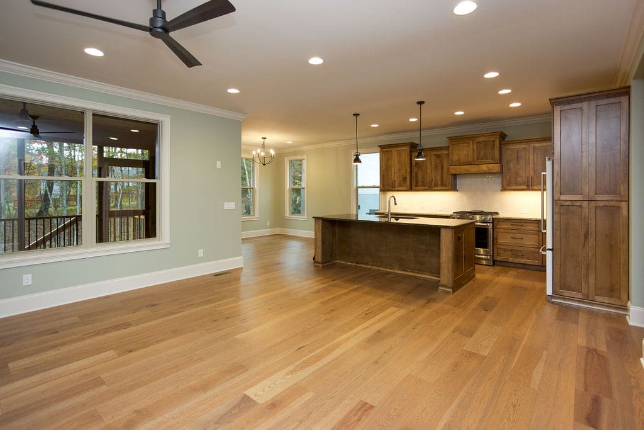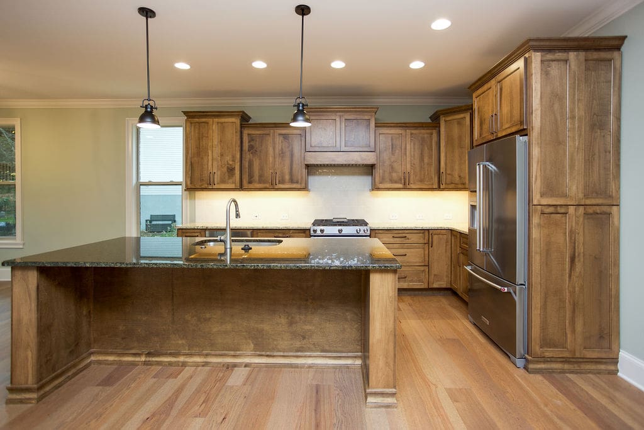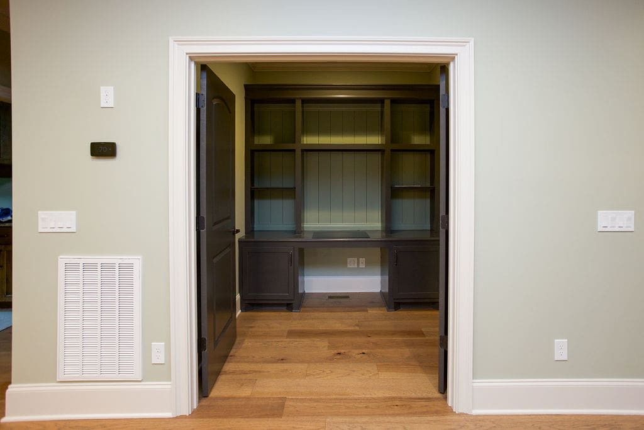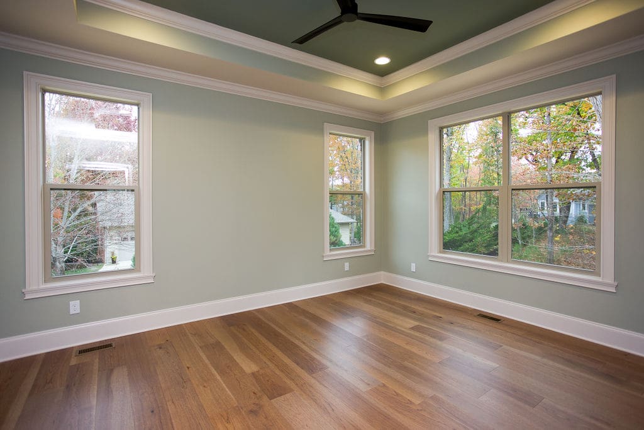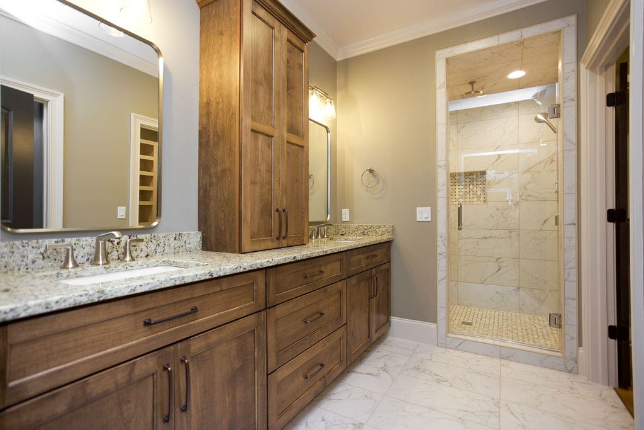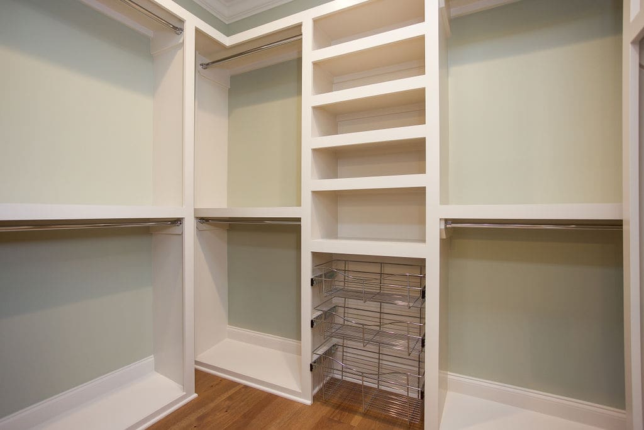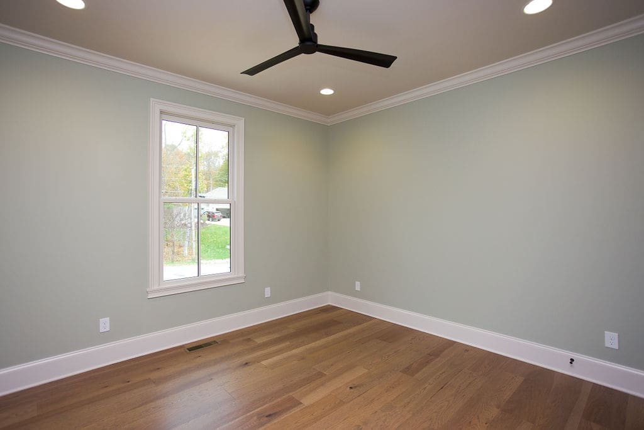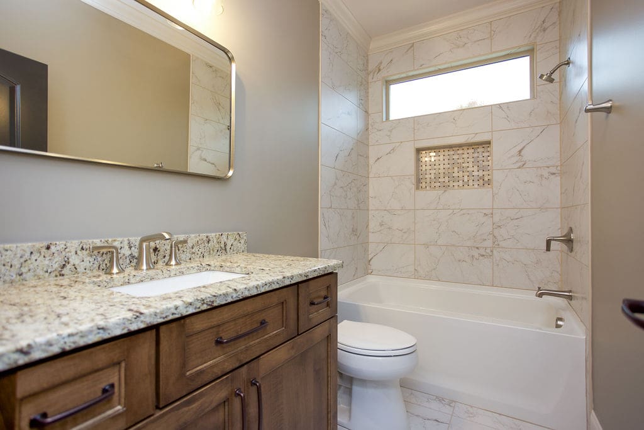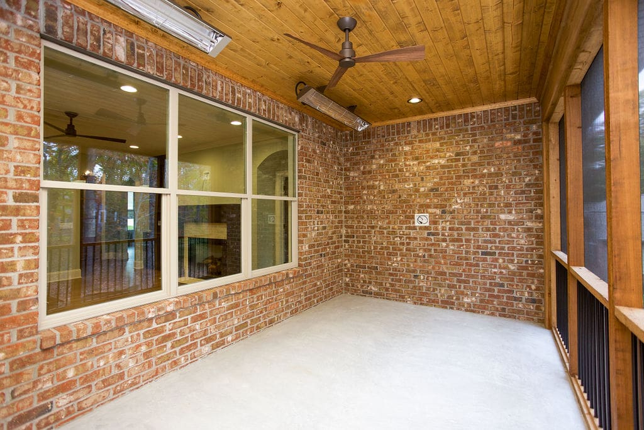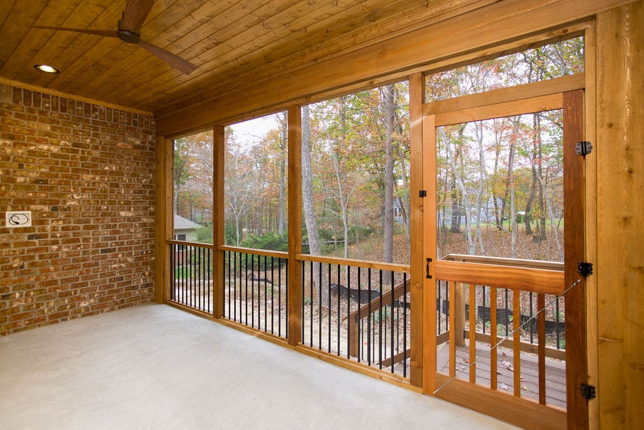Avondale
The Avondale maximizes space with an open, ultra-efficient layout perfect for both everyday living and entertaining.
The expansive rear covered porch is seamlessly connected to the kitchen and dining area for added convenience.
The private primary suite, situated at the back of the home, features abundant natural lighting, a spacious walk-in closet, and a luxurious bath. A well-appointed guest suite with a private bath is thoughtfully positioned off the foyer. Additional highlights include a versatile pocket office near the living room, along with a generously sized laundry room and pantry.
Details
Square Footage:
1518
Stories:
1
Bedrooms:
2
Full Baths:
2
Half Baths:
0
Garage:
2
Porch Square Footage:
226

