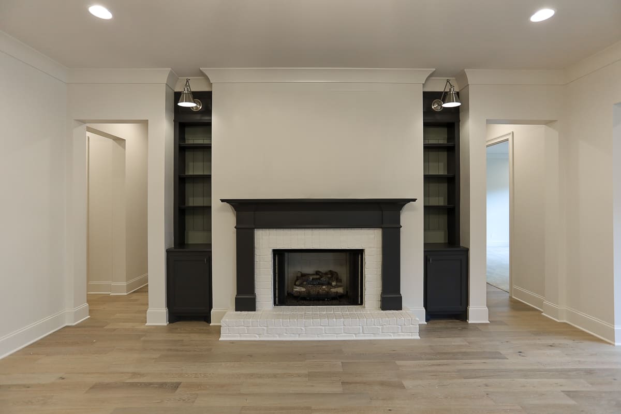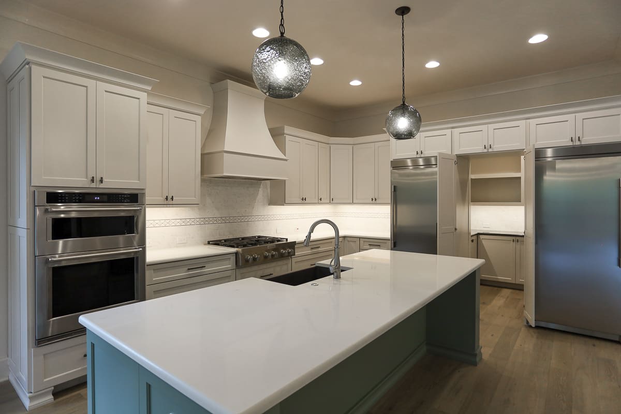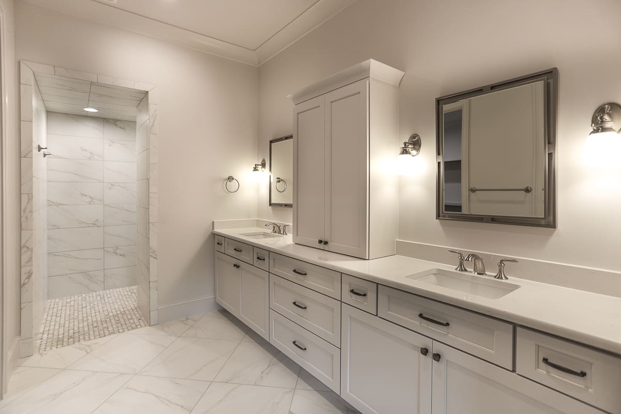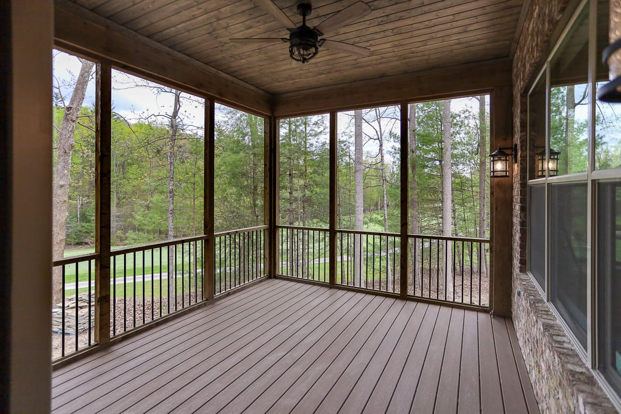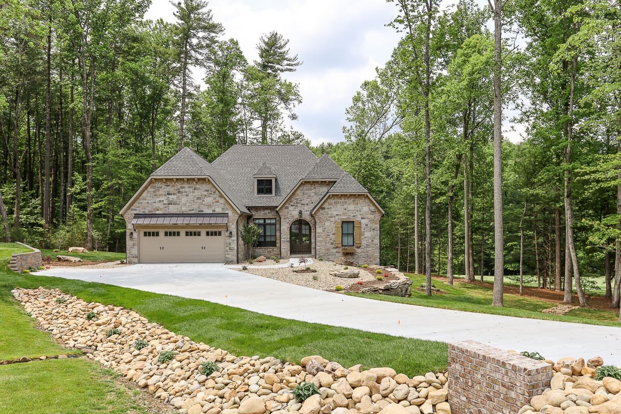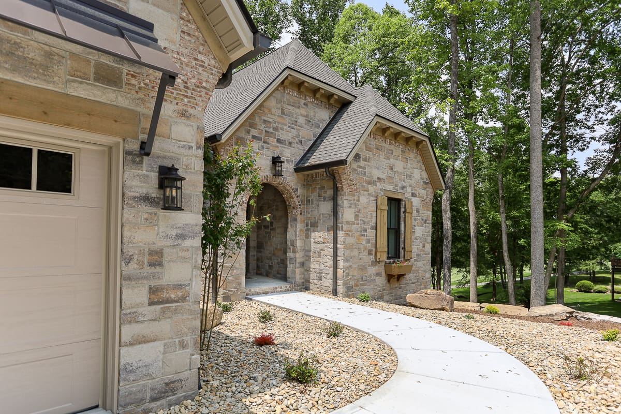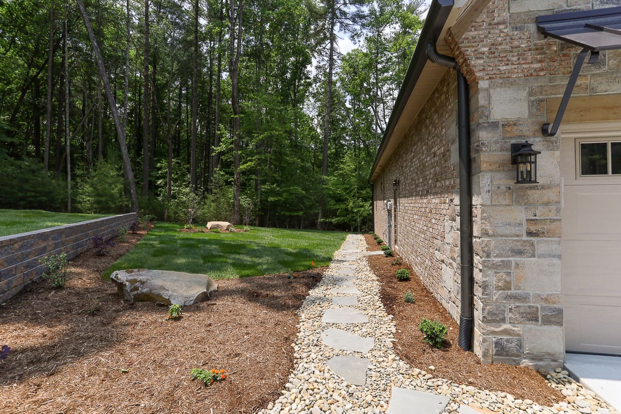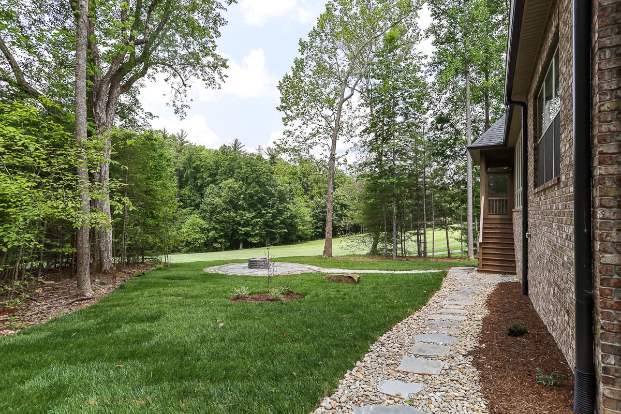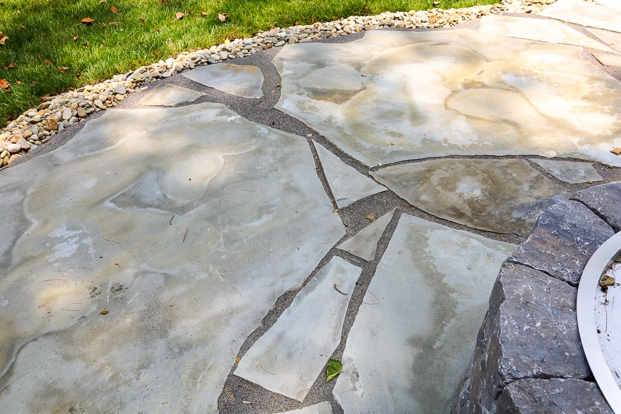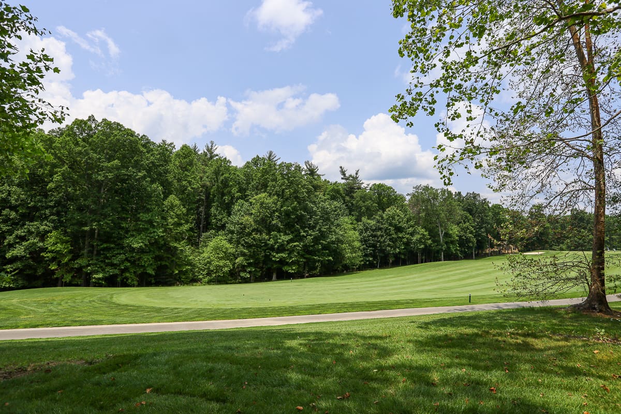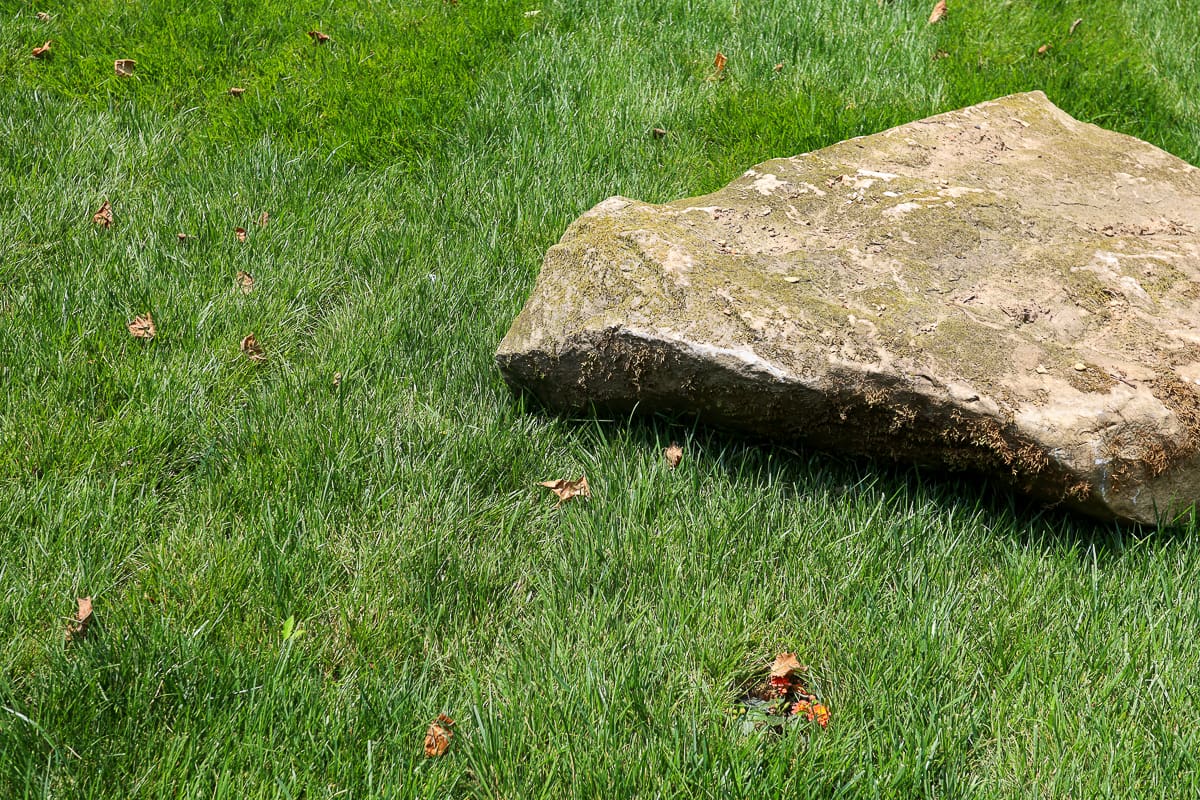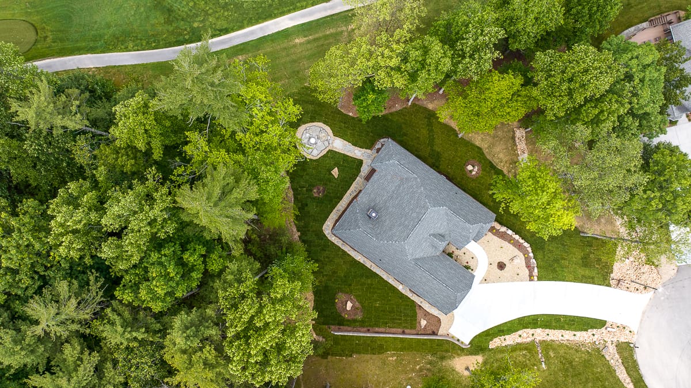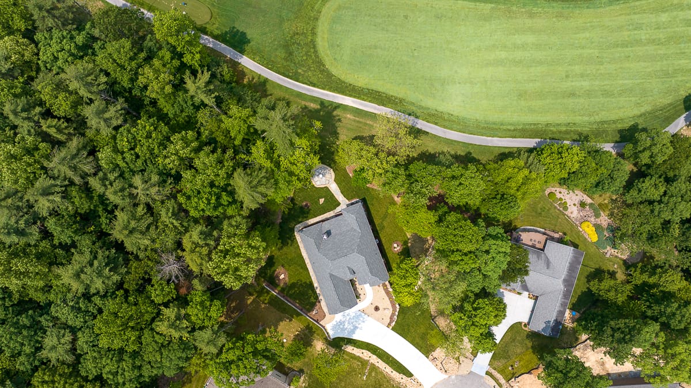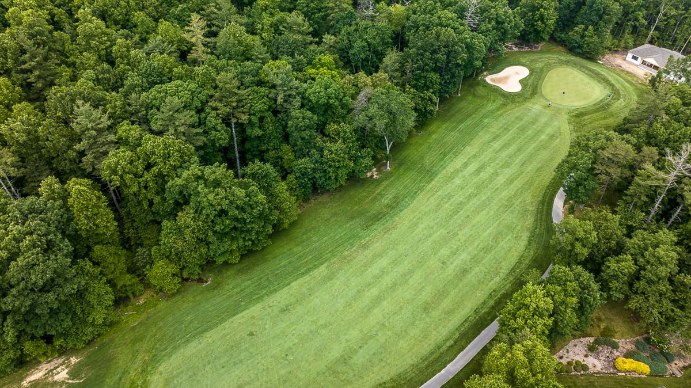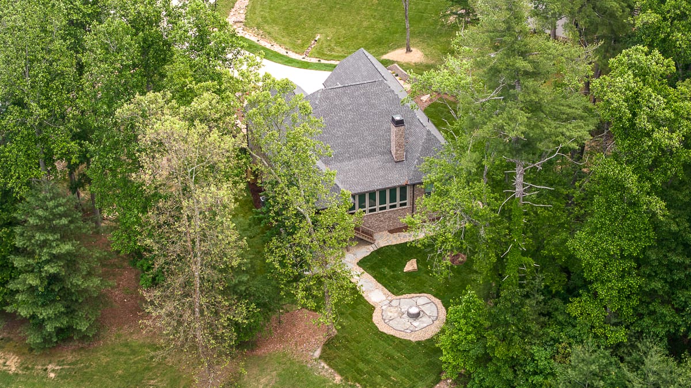Situated on a meticulously landscaped lot, this custom-built home seamlessly blends modern elegance with the natural beauty of its surroundings. As you approach the property, a manicured lawn and towering trees greet you, creating a sense of tranquility and privacy. The exterior of the home showcases a combination of stone and brick, complemented by large windows that allow ample natural light to flood the interior spaces.
The open floor plan seamlessly connects the living, dining, and kitchen areas, creating an ideal space for entertaining guests. The living area features a cozy fireplace, perfect for gathering on cooler evenings, while expansive windows offer panoramic views of the lush green fairways and manicured greens of the golf course just beyond the backyard.
Outside, the backyard is a haven for relaxation and entertainment. A well-designed oasis invites you to unwind while enjoying the soothing sounds of nature. From here, you can savor the picturesque views of the rolling fairways and meticulously maintained greens.
It’s an idyllic retreat where you can immerse yourself in the beauty of nature while enjoying the sport you love.
Meet our newest homeowners, the Vests.
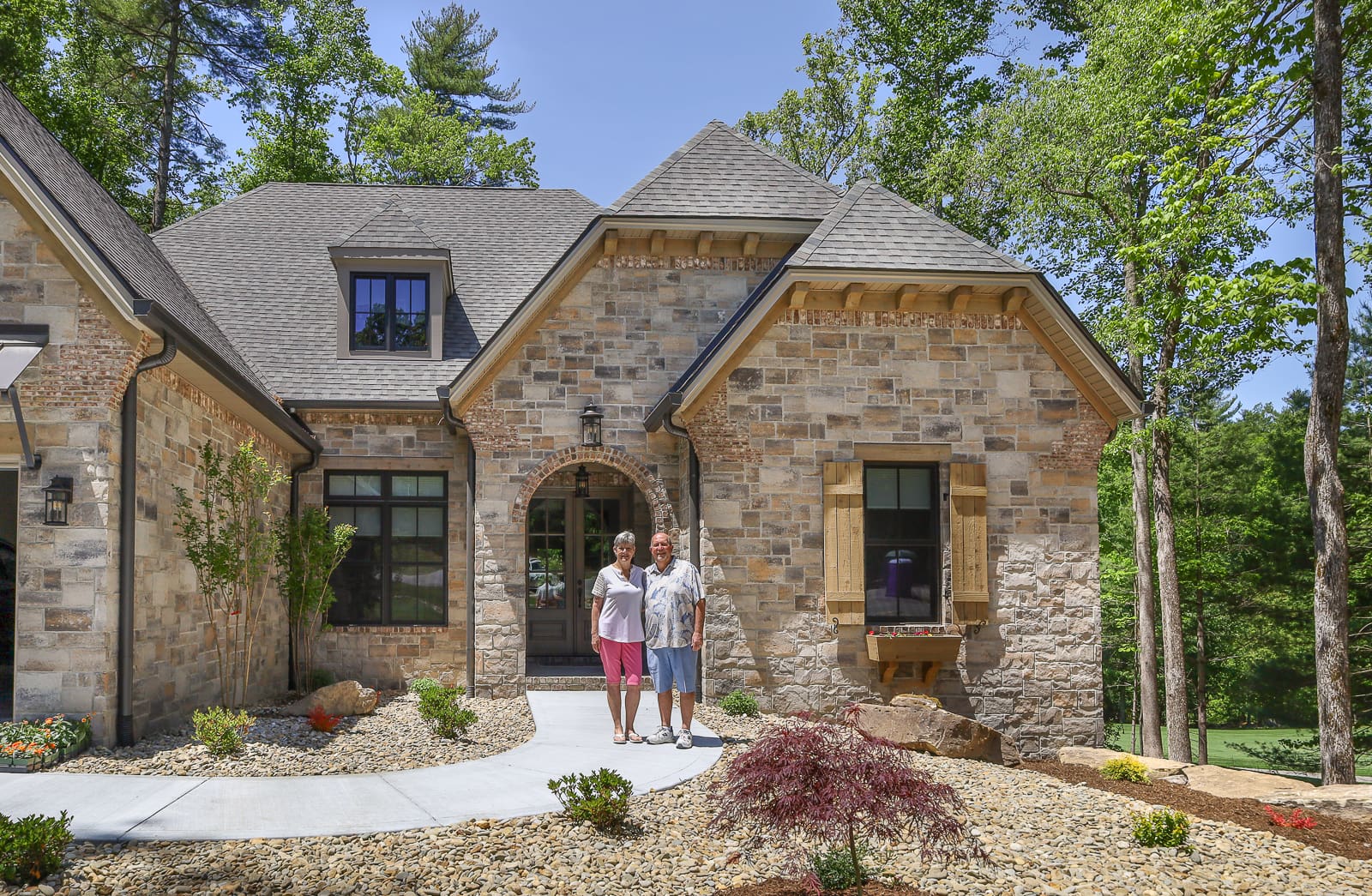
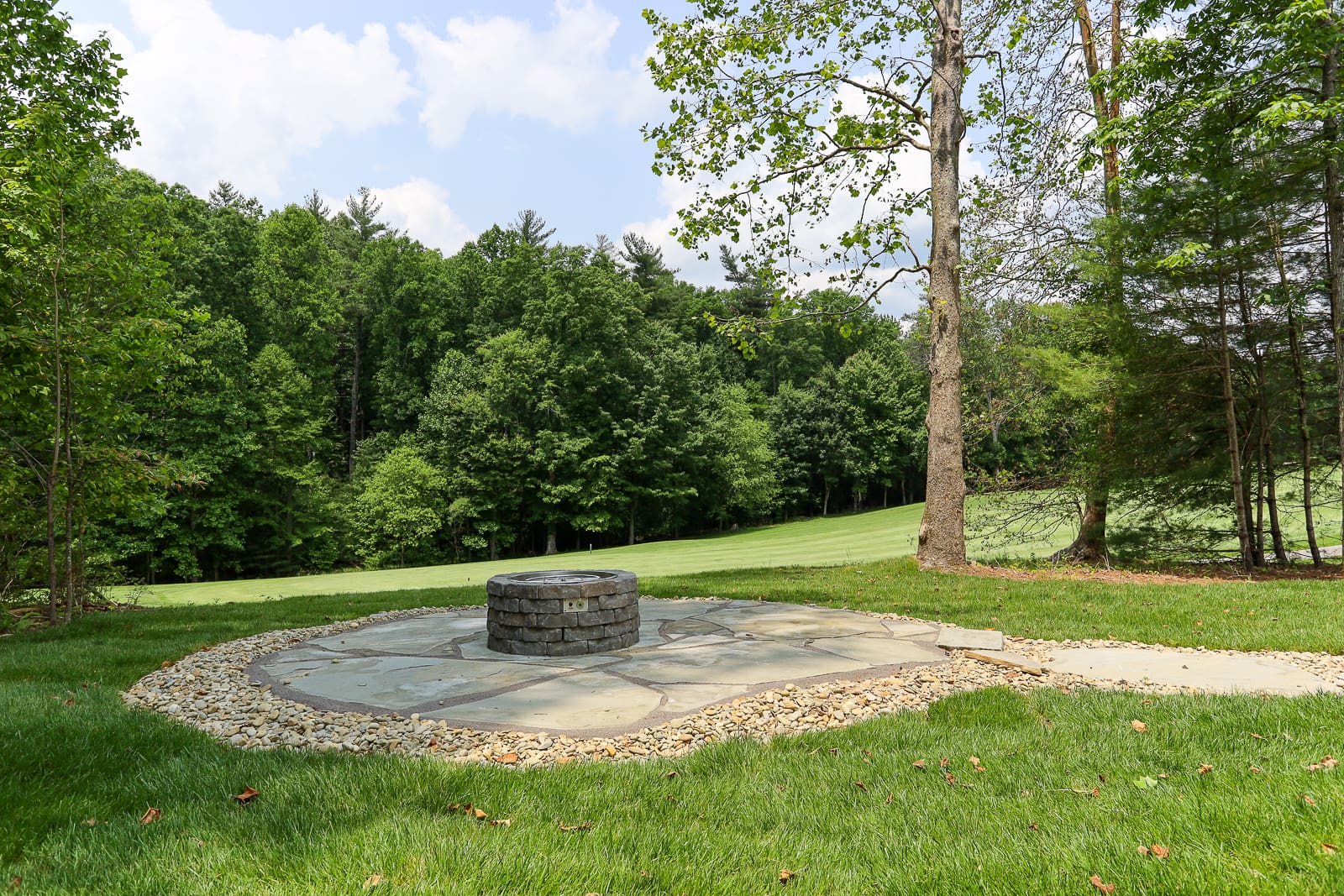
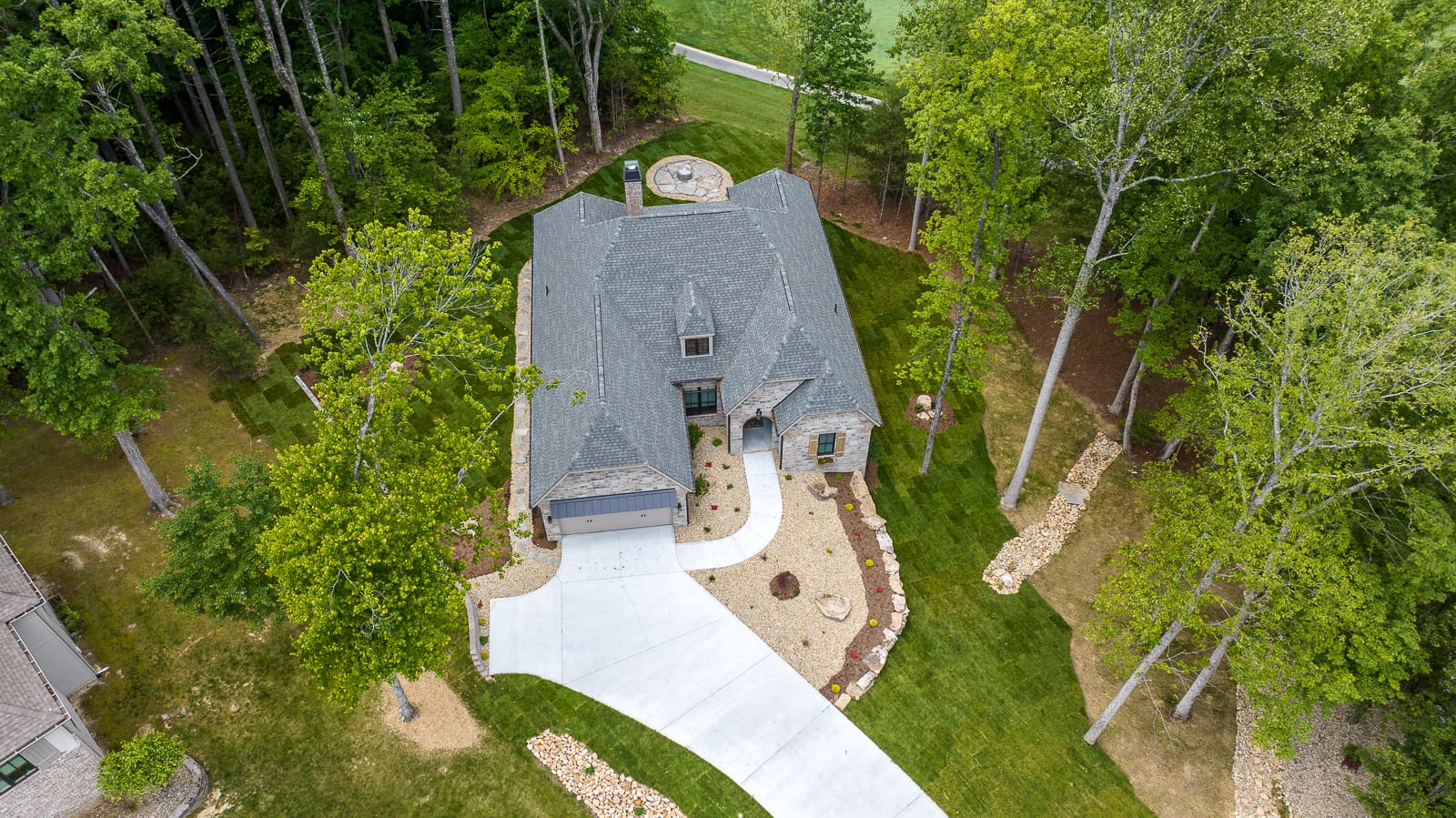
default
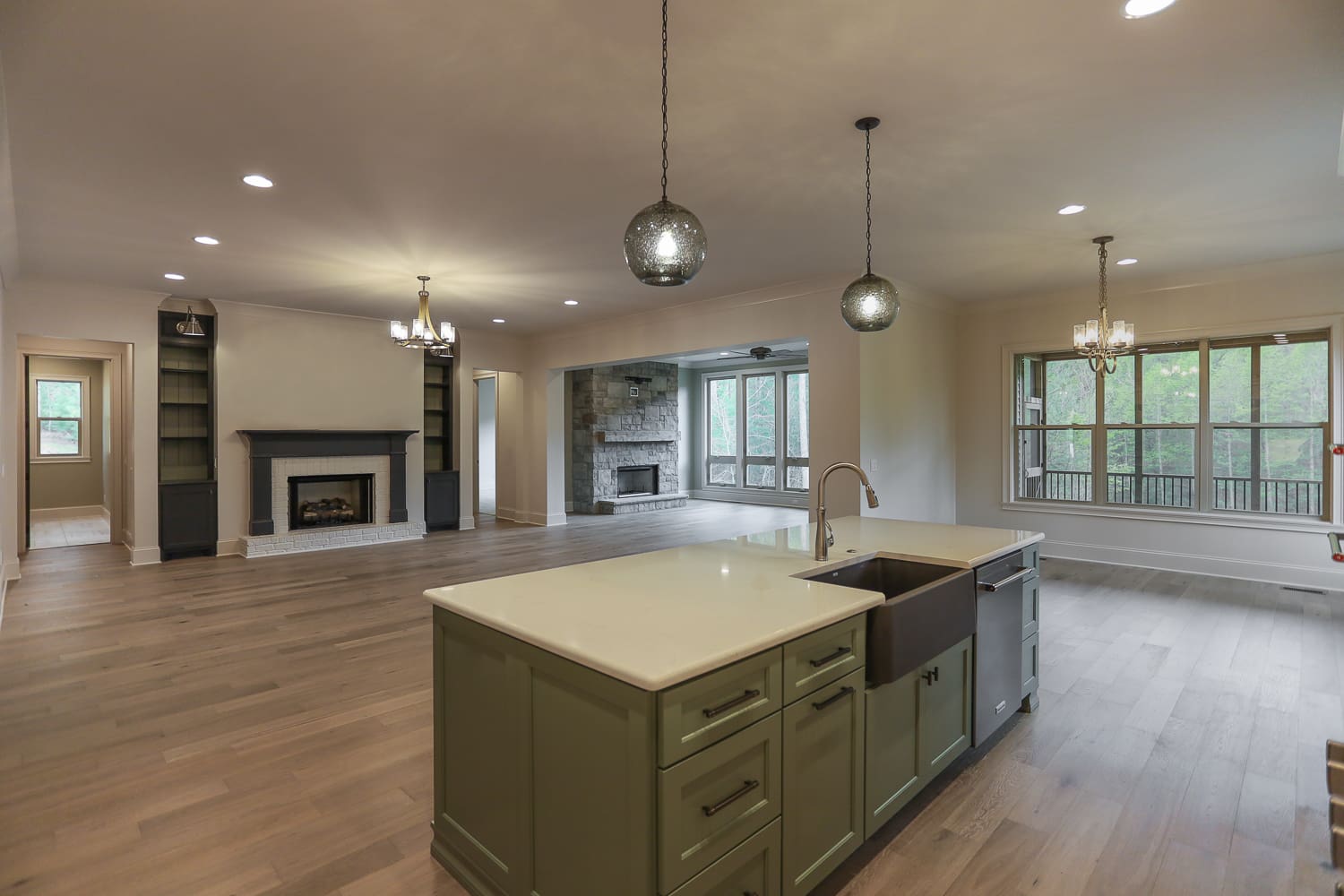
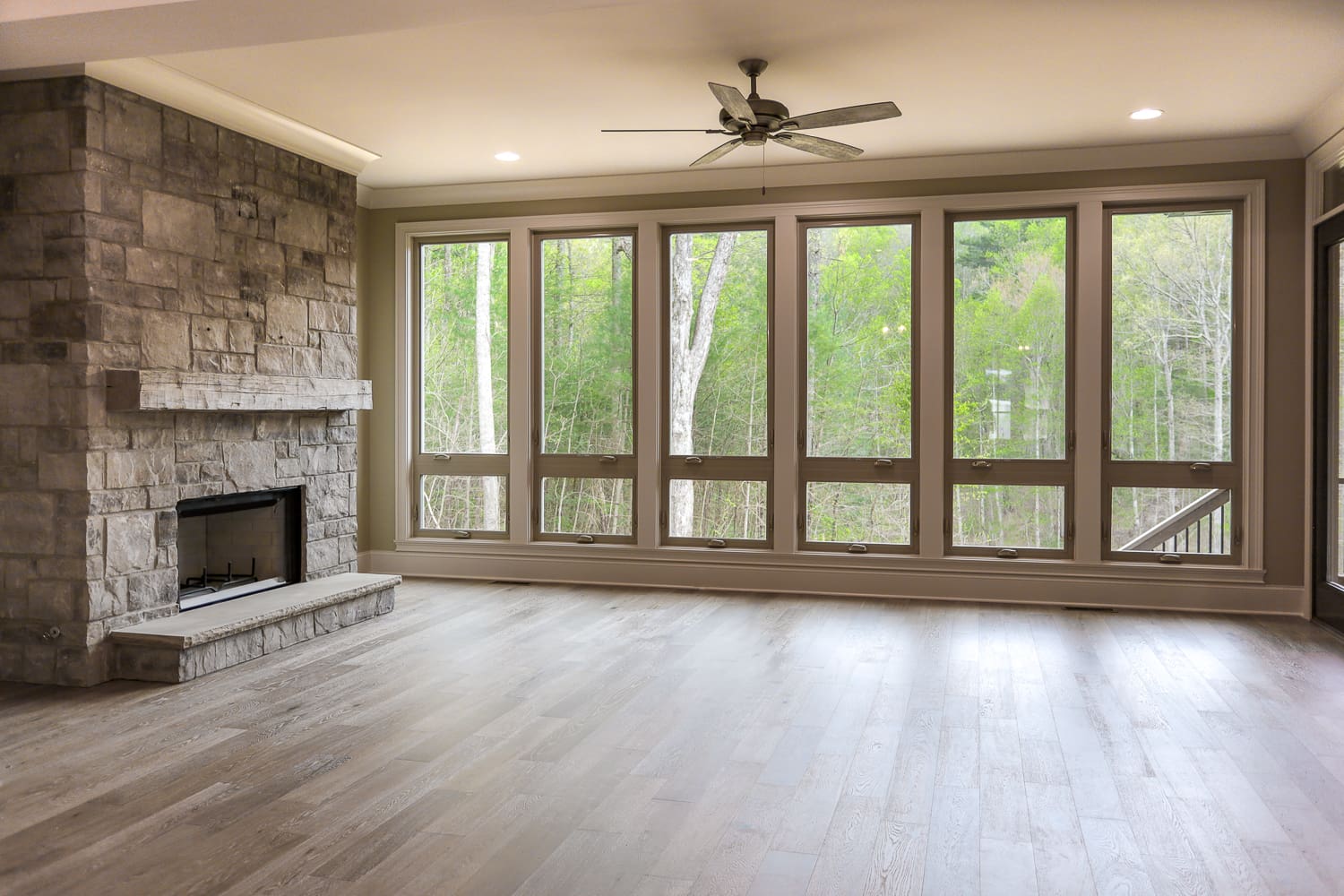
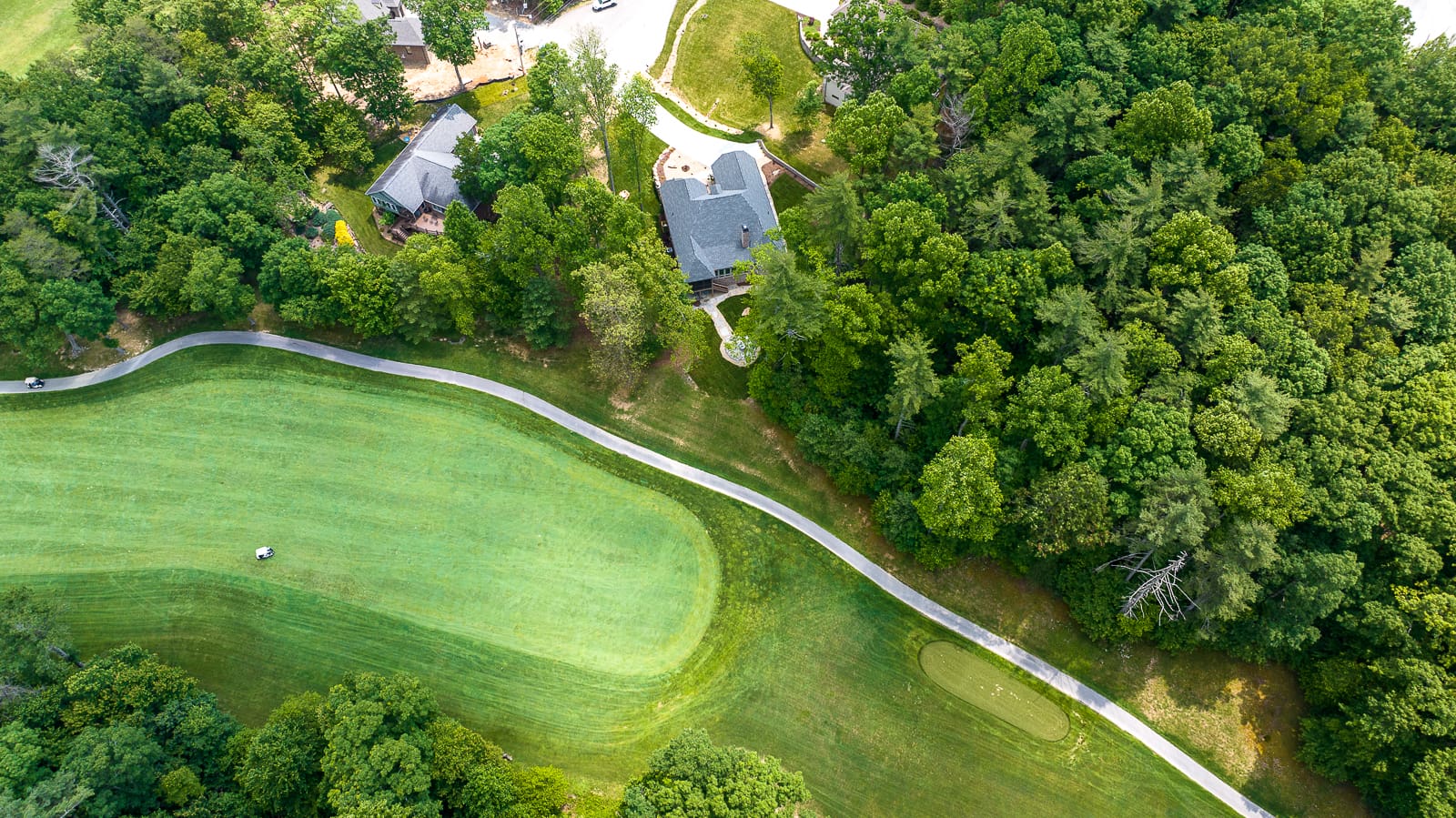
default

